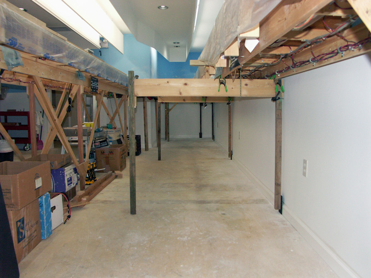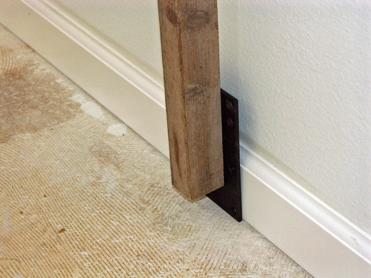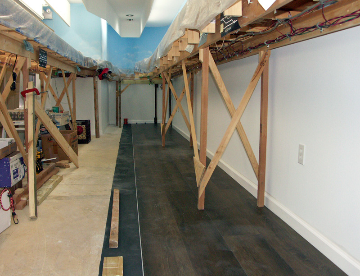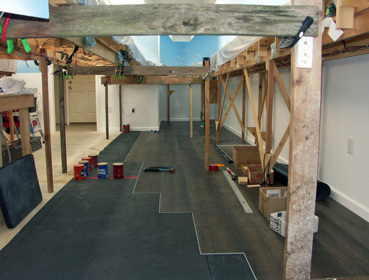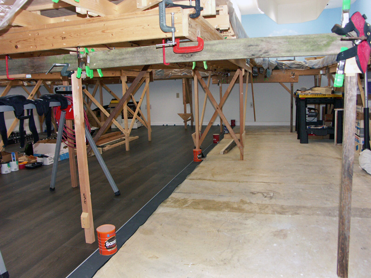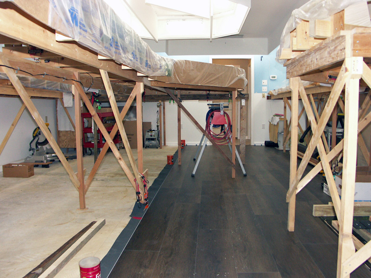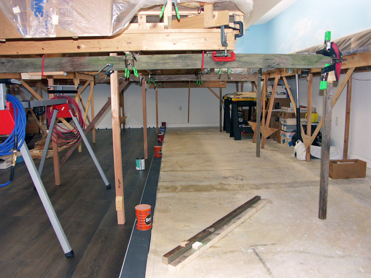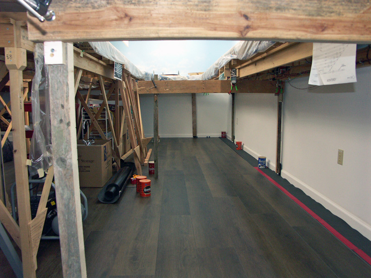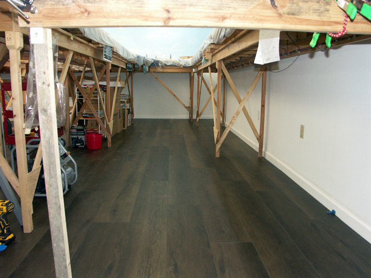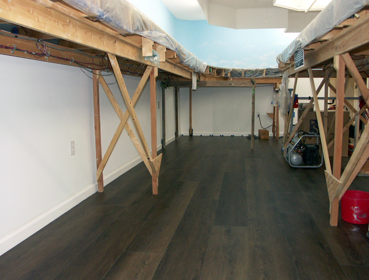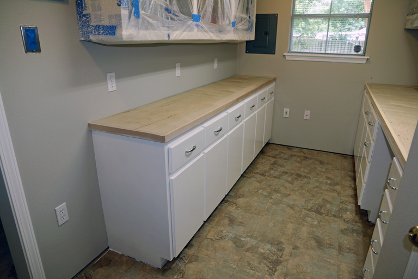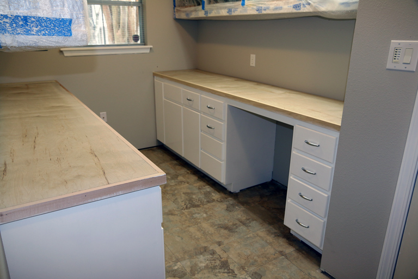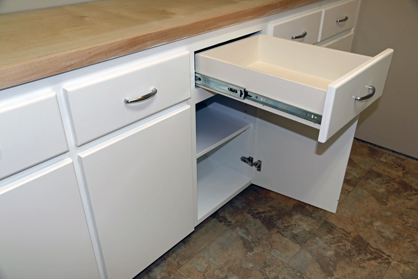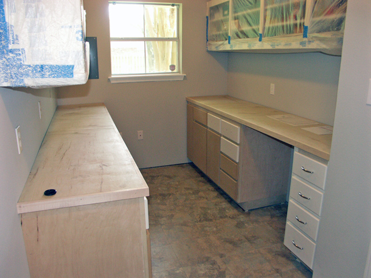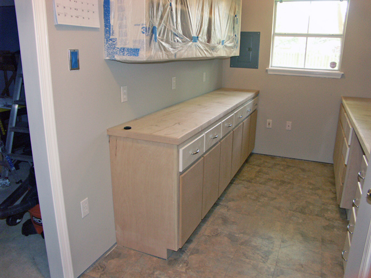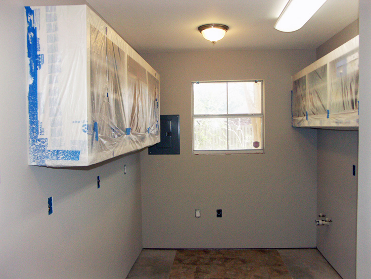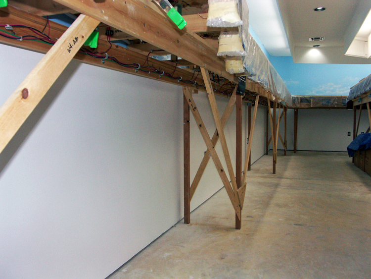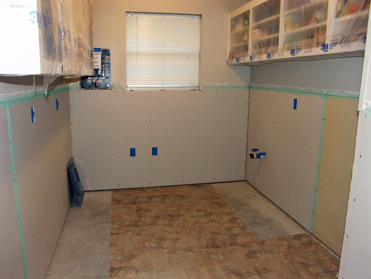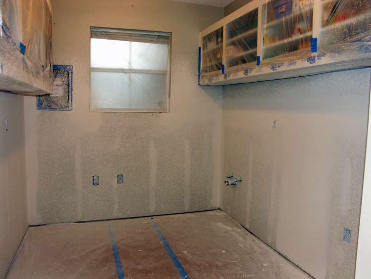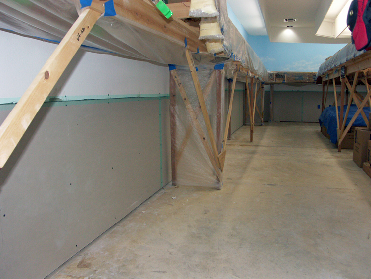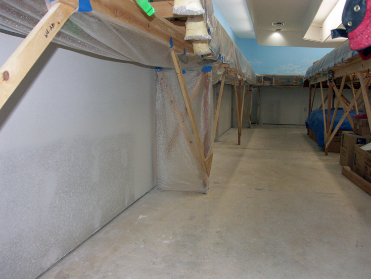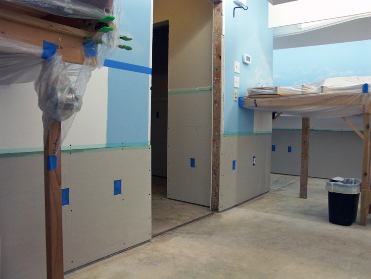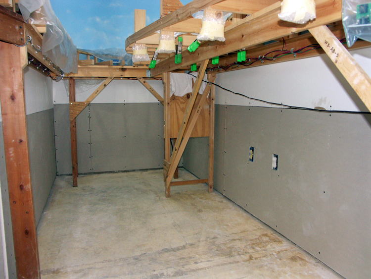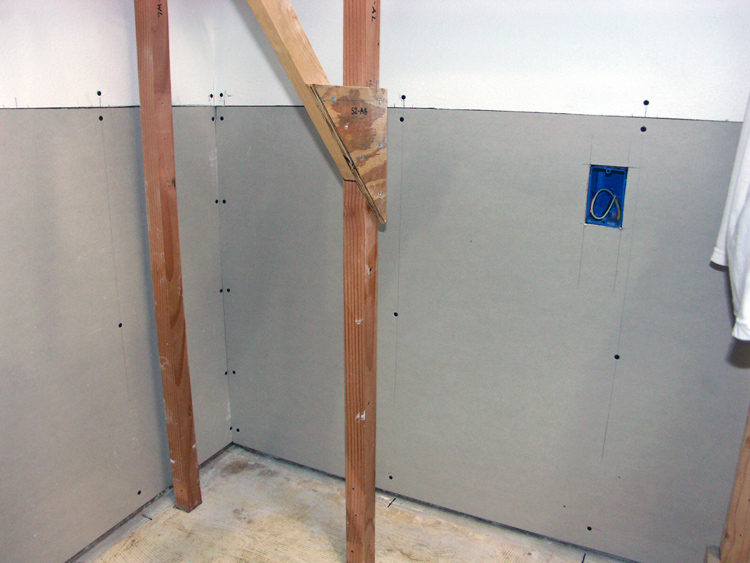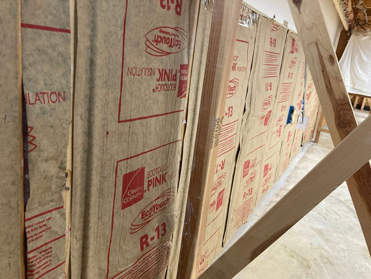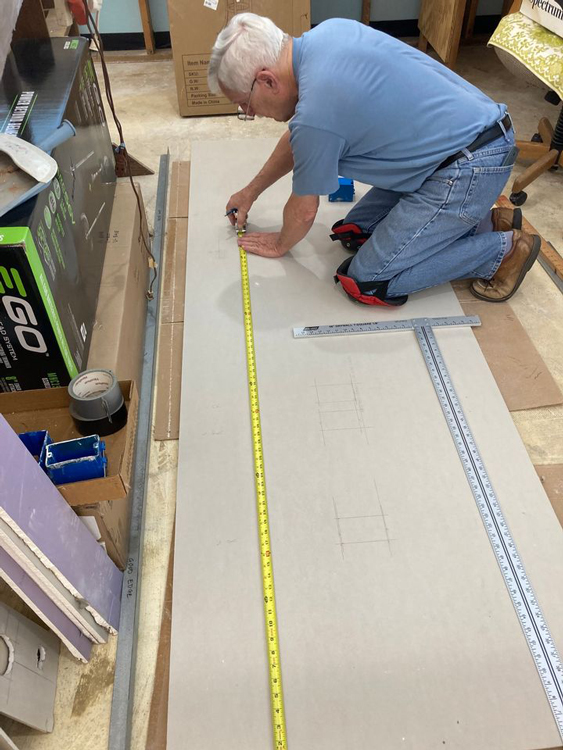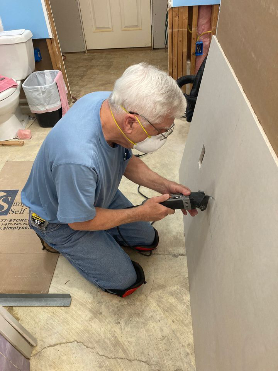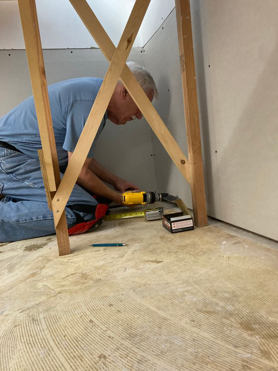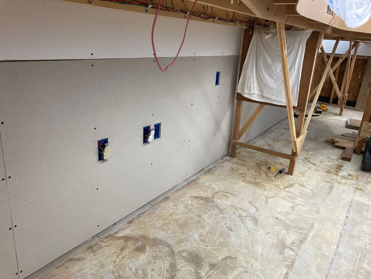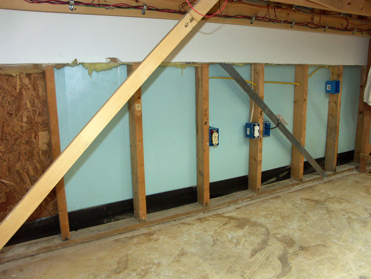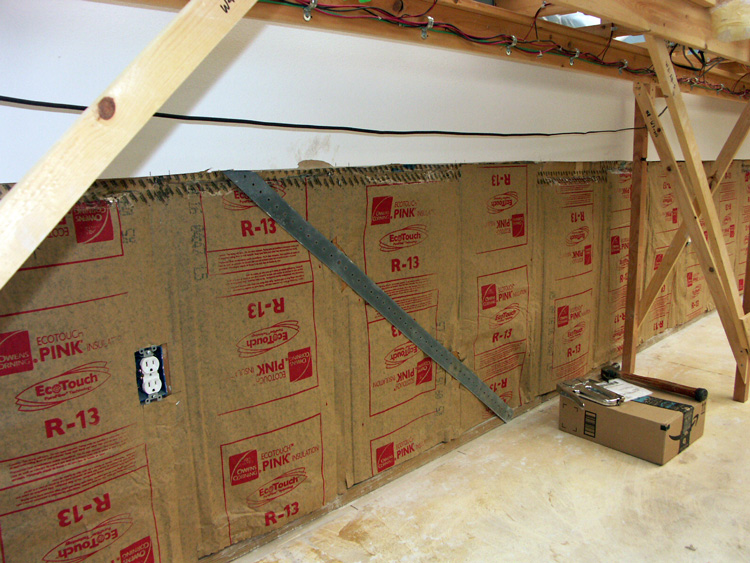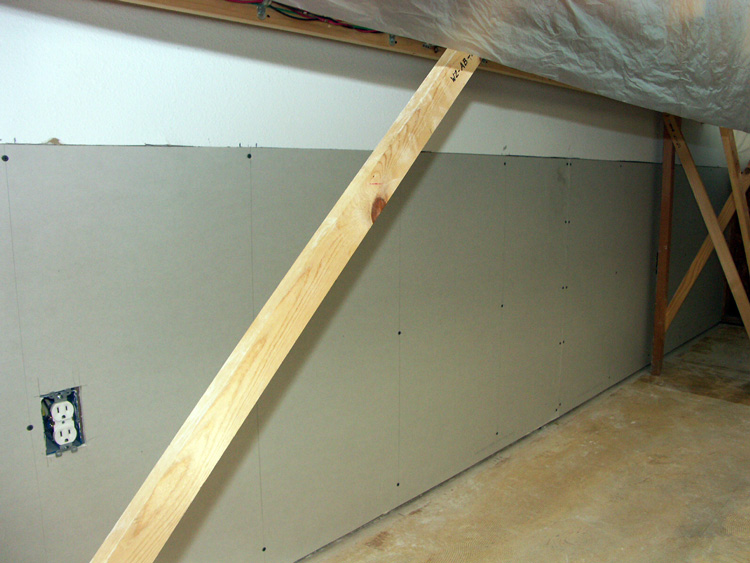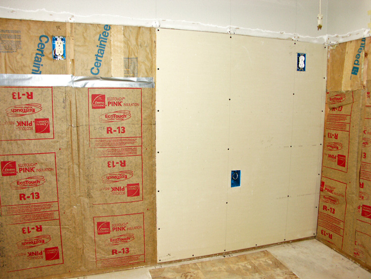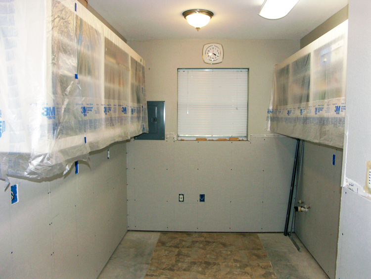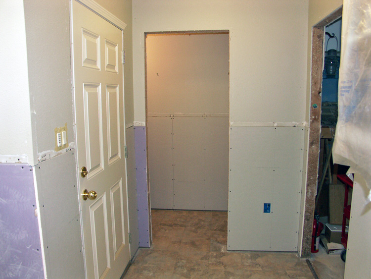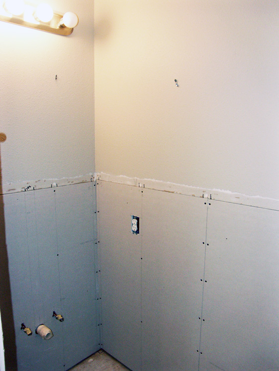Okay, I’m getting really serious about restoring my model railroad hobby building (aka ‘the Train Room’). Those who have patiently followed this blog for the past six years are likely rolling their eyes, as they’ve seen this before . . . perhaps twice before! But I am really going to make a concerted effort this time!
An explanation is in order to those relatively new to this blog. My town suffered a horrific flood on August 13, 2016. You can read the post detailing the flooding event here, and the aftermath (with photos) is reported here. I’ve posted since perhaps five or six times, giving updates to the re-construction efforts (or mostly, the lack thereof), the most recent being back in August of 2020. Read that posting to get a brief history of what has been done prior to the work recently completed.
I’ve been over to view and operate on the layouts of a few friends this past year, and it has had the effect of rekindling my interest in getting my own layout built and operating. And the persistent prodding of a few friends, along with offers to assist, has motivated me once again to resume this massive room restoration project.
To that end, I have resumed the remaining demolition required before the actual re-construction can occur. Removal of the remaining existing drywall (sheetrock) has been completed, and there remains only a bit of cleanup along the joints. I’m planning to start installation of the wall insulation (already on hand) this week. And when that is done, the new drywall will be installed. I plan to do the shop area and restroom initially as they will be a bit easier to work with. That will also aid in my learning to install drywall (yes, this will be my first effort in that skill).
As regular readers know, I’ve been featuring a series of photographs, mostly of Jack Delano’s railroad photography during the WWII years. While I really admire Delano’s work, this is merely serving as “eye candy” to help keep the blog alive while the re-construction effort is taking place. My plan is to post occasional updates on the construction progress as it occurs. And I will still continue with the Delano posts, along with a couple dozen other photographs featuring a different railroad venue, so keep following along. And please be patient with me, and wish me luck!
-Jack
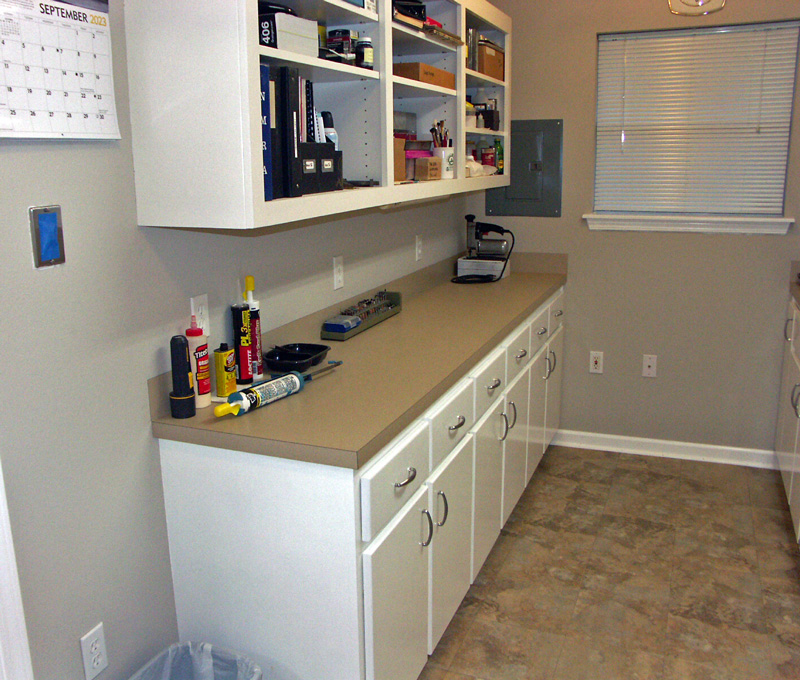
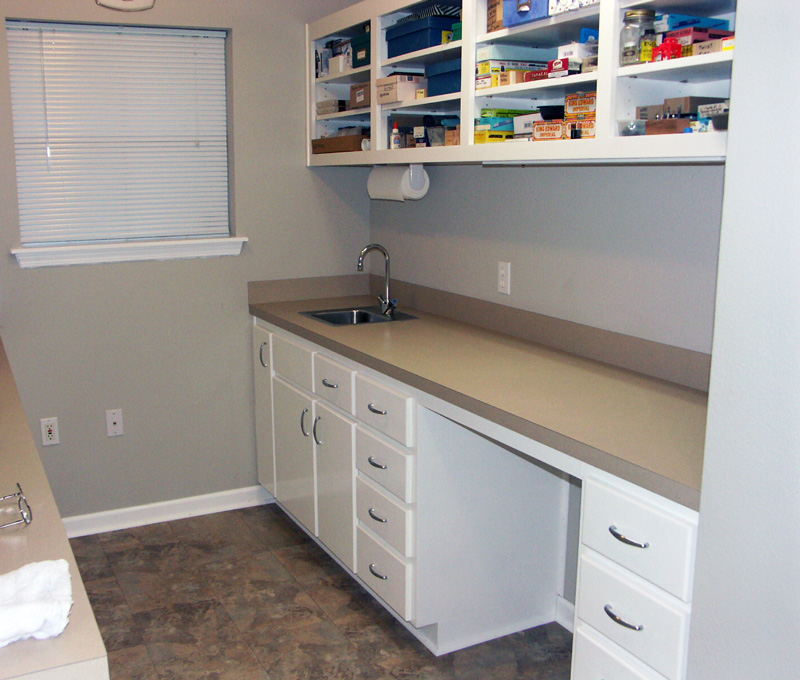
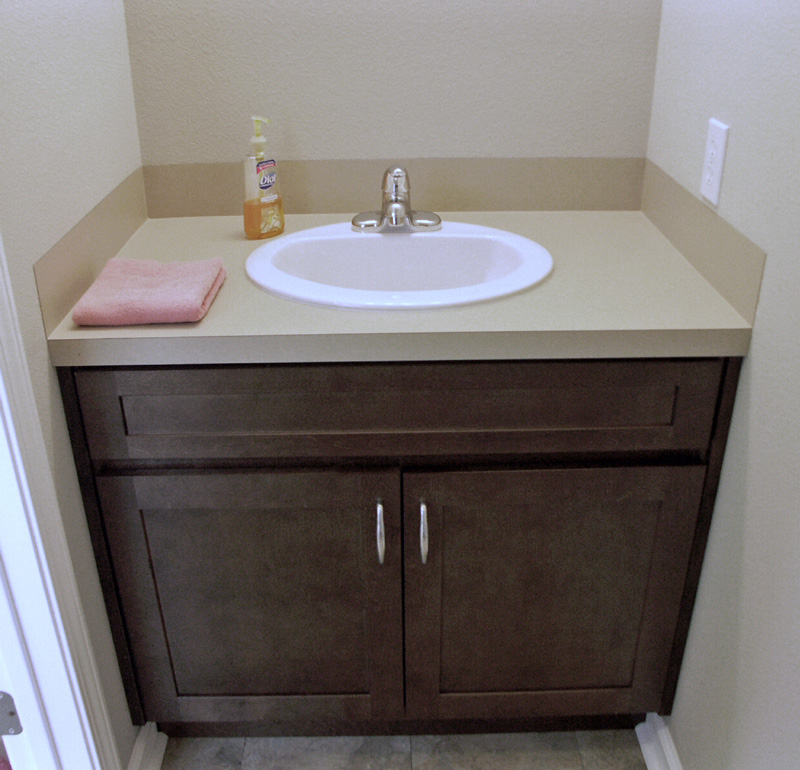
![]()

