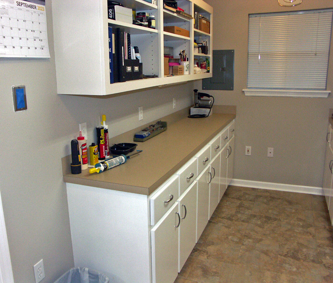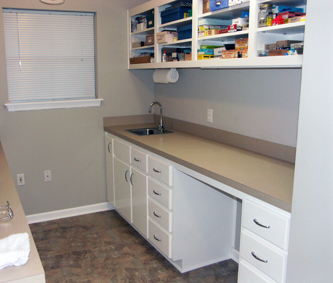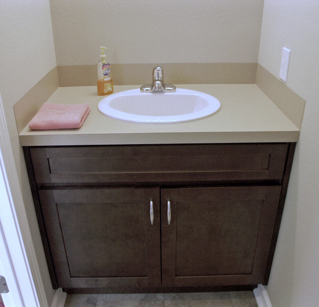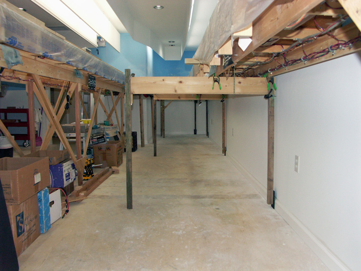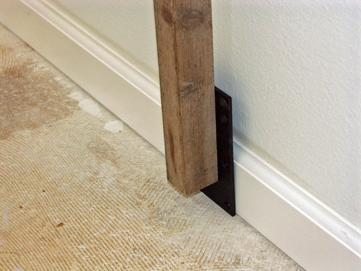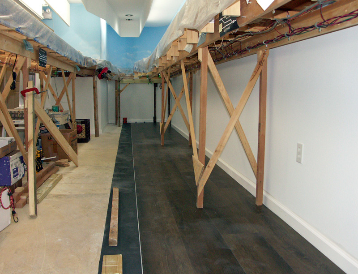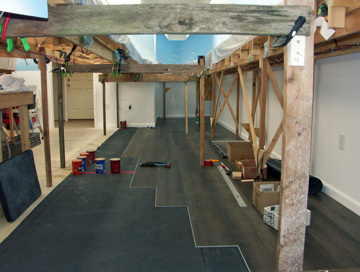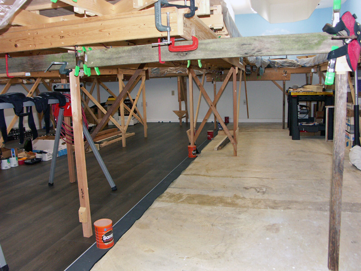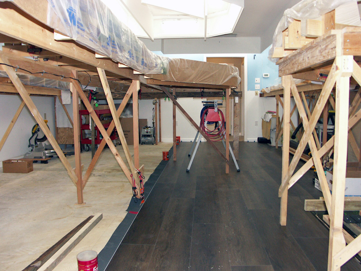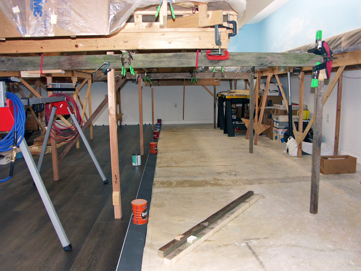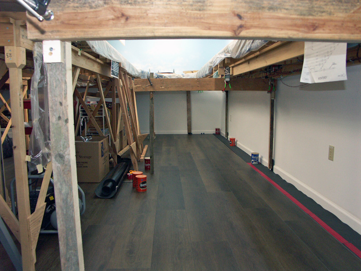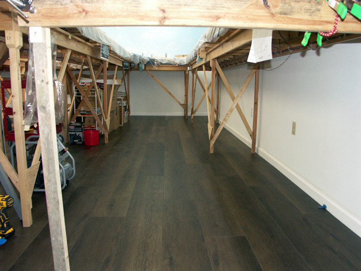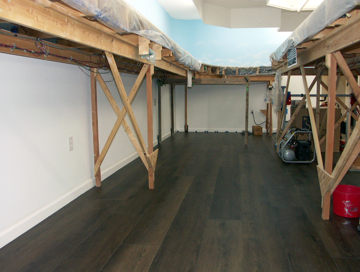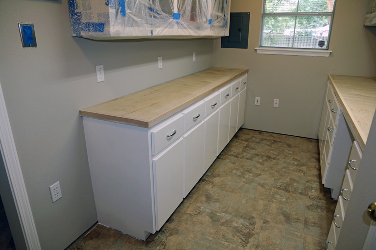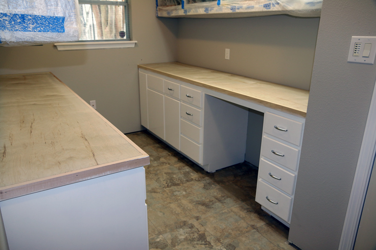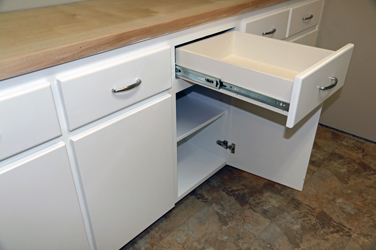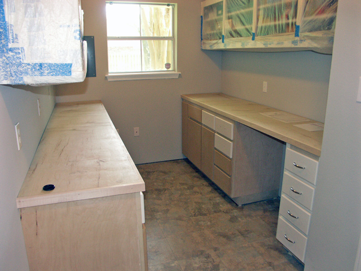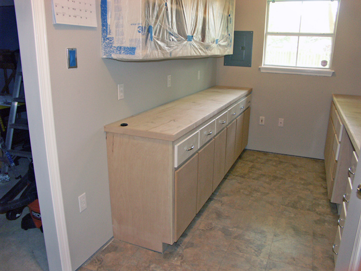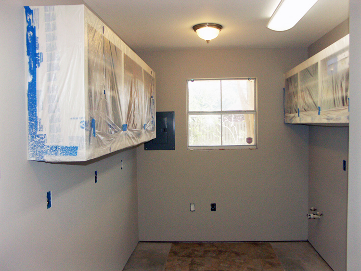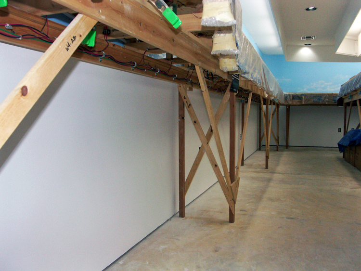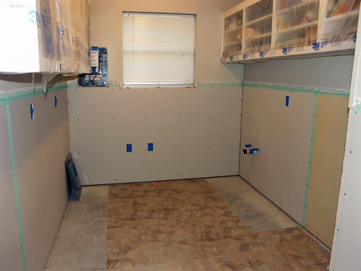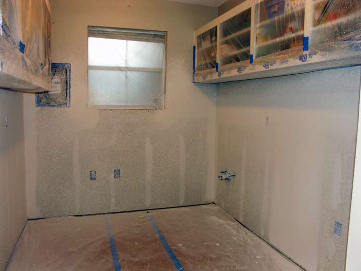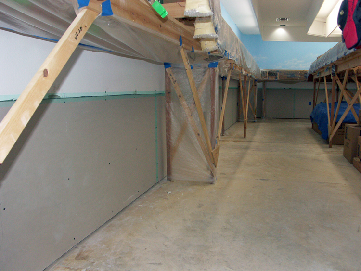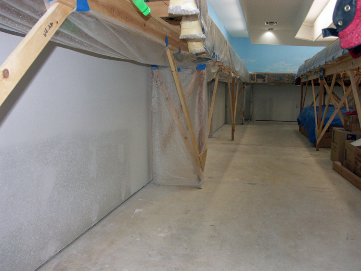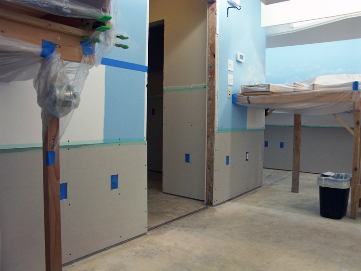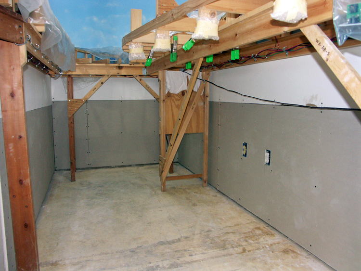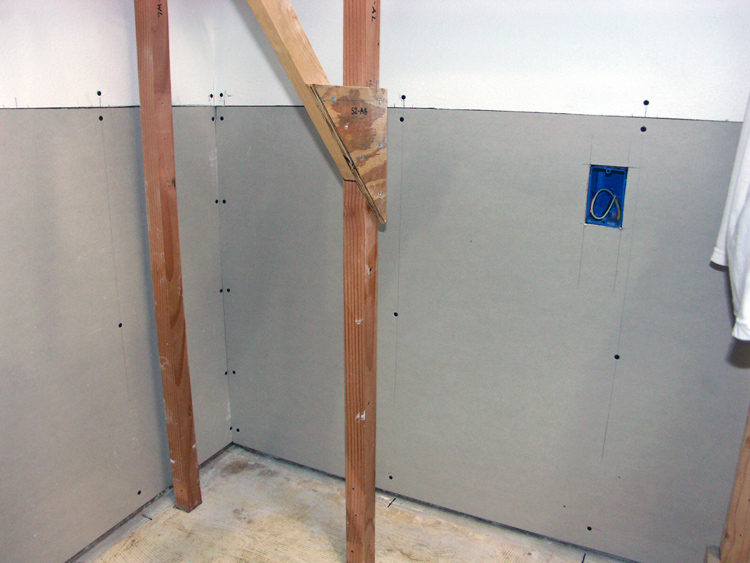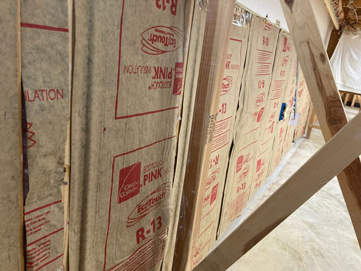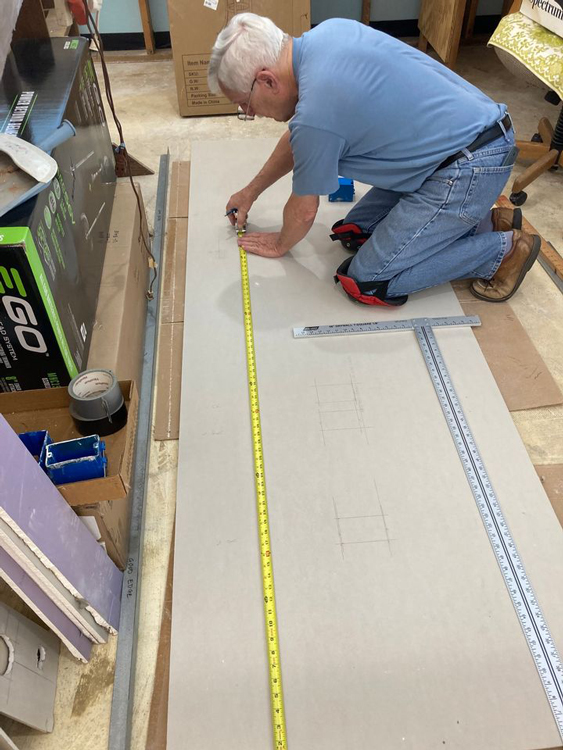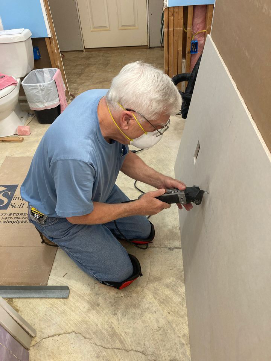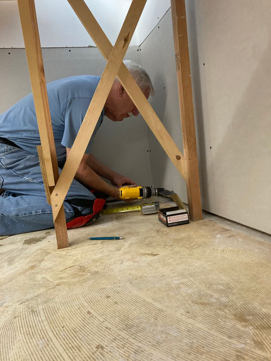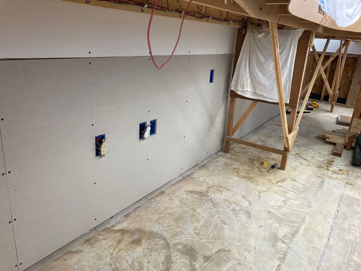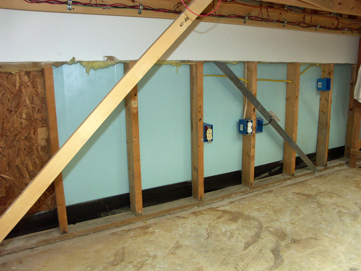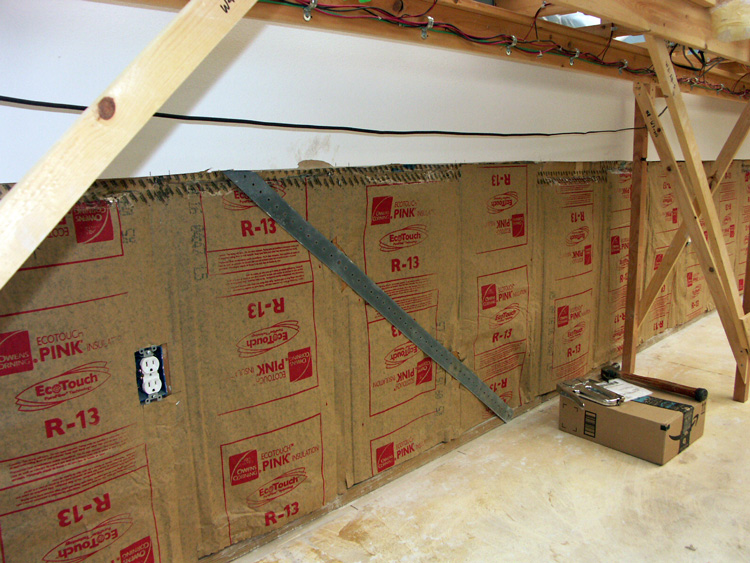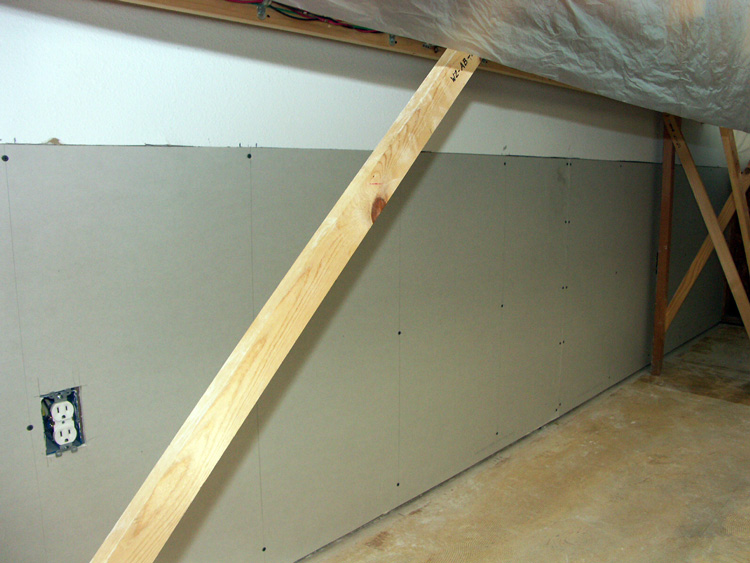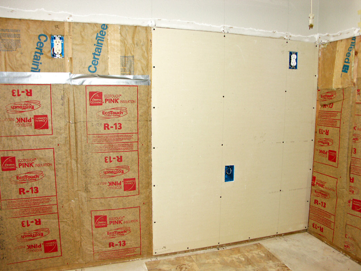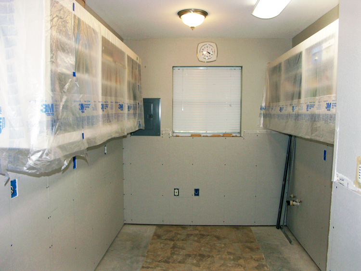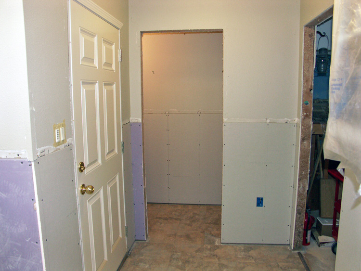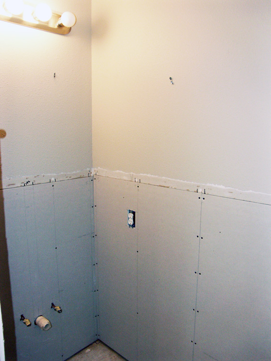I thought I’d post a brief progress report of the recovery efforts of my railroad building and layout. The building restoration from the flood is essentially complete, with only a few very minor details needing attention. I’ve been moving all of the boxes of stored railroading content back into the building (my garage and store room are thanking me). As I’ve been unpacking and putting away these things, I’m amazed at how much was in this building in the first place!
But I’ve also been doing a bit to get the layout itself operational. I’ve reinstalled all of the DCC electronics and have tested to make sure all is well. Yesterday I completed the third of the three booster districts, cleaned about 10 feet of track (amazing how filthy track can get after seven years of just sitting), fired up a trusty old Alco RS3, and watched it glide effortless up and down that short segment. It sure was good to see and hear the old girl come back to life!
The focus of this blog will start slowly changing back to its original intent, to document the construction and operation of the Louisiana Central Railroad. The photographs that I’ve posted over these past years were really just “place holders”, intended to simply keep the blog alive until I had model railroading activities going on again. However I’ll still post photos on occasion as I find them.
-Jack

