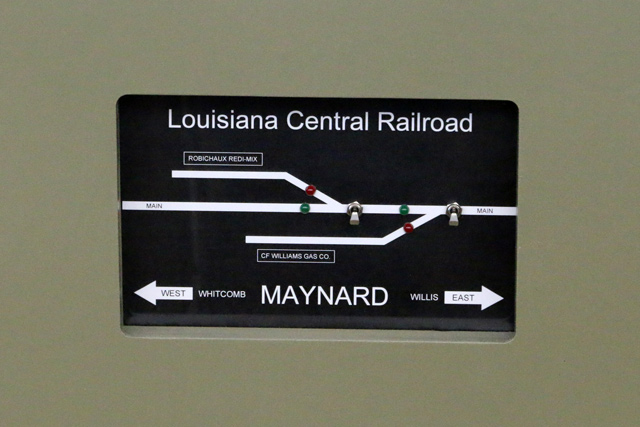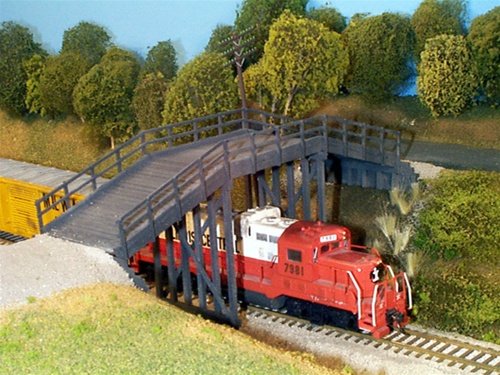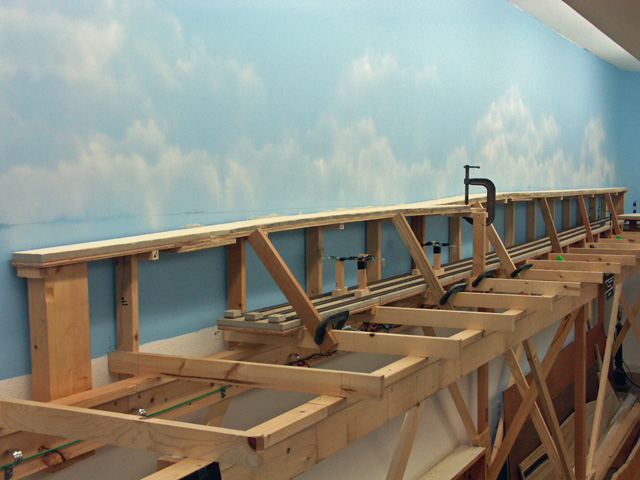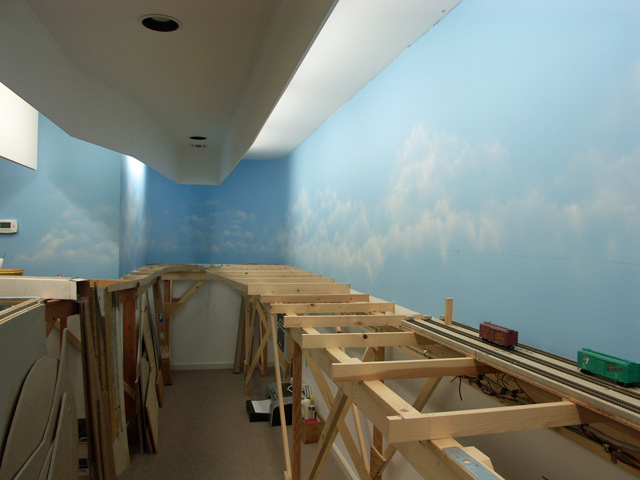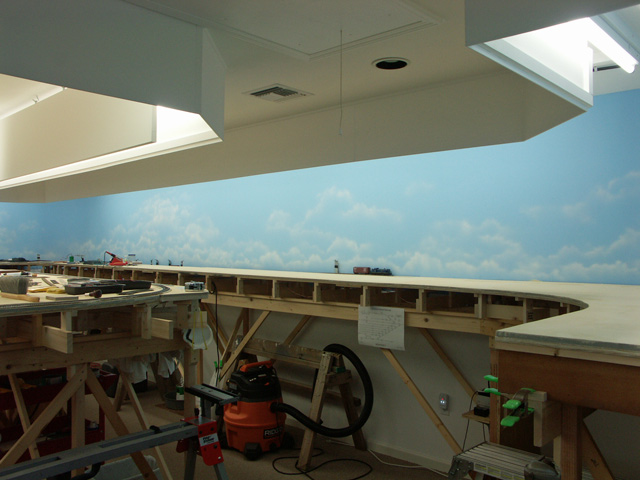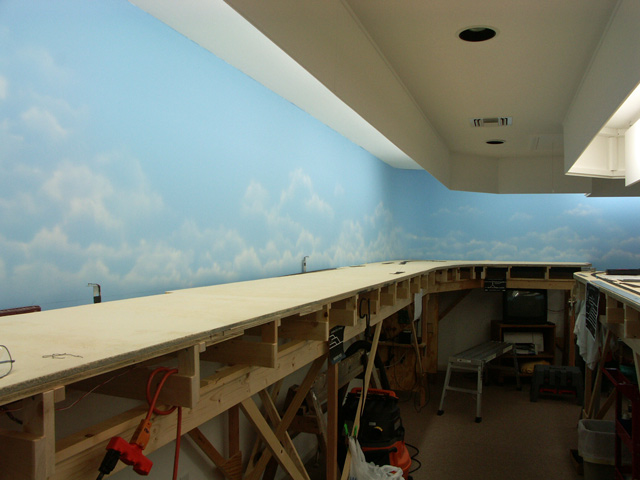I have to admit that I’ve been in a rut for quite some time at least in regards to track laying. And it all centers around the (self-imposed) requirement that all of the track switches are to be “DCC friendly”. I’ve finally embarked on this project and can happily report that as a result, track work is again proceeding. I’ve modified four of the Shinohara code 70 switches thus far, two of which have been installed. The Illinois Central passing siding at Willis, and the interchange track to the Louisiana Central have been installed and are operational. This completes the I.C. trackage. The next two areas I want to complete are the L.C. passing siding at the Willis yard, and the Spencer Lumber Company’s line up to Camp 6 in the woods just east of Whitcomb. The latter is necessary as it’s located at the far side of the benchwork in this area. I want to get this installed and operational before advancing the Louisiana Central mainline (to be located near the aisle side of the benchwork) from Maynard to Whitcomb.
And since trackwork has resumed, I needed a fresh supply of refurbished and pre-wired Tortoise switch machines. I grabbed another pile of those, performed the prep work, and now have them ready for installation.
I’ve decided to go with recessed control panels similar to what I mocked up recently. There wasn’t much point to mocking up my other ideas as the recessed version was what I really wanted and the mock-up confirmed that the idea would be workable. This past weekend Wayne and I cut out the components for the four panels that will be in the vicinity of Maynard. I hope to start the actual construction of these panels within a week or so. Once these are installed, I’ll be able to paint that section of fascia. I’m studying color samples and hope to decide on a color soon.
I’ve also made a minor lighting change in the train room. In addition to the fluorescent lighting behind valances, I also have recessed can lighting over the aisles. These have had 75 watt incandescent lamps in them. I decided to change the incandescent lamps out to 5000k LED flood lamps, the same color temperature of the fluorescents. These match the layout lighting quite nicely and I think it will be a visual improvement. I also installed a twin head emergency light fixture near the entrance to the room as when the lights are out, that room gets very dark (as in black). Interestingly, the first day after I installed the light we had a heavy thunder storm pass through and the lights went out for a couple minutes. The emergency light did an outstanding job of lighting the way out.
And finally, freight car construction continues, although at a slightly reduced pace. I have about 45 cars assembled and checked out to be road worthy at this point. Only about 250 kits remain.
-Jack

