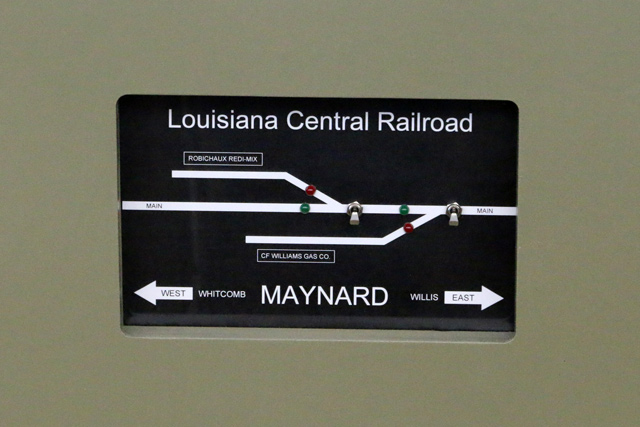I’ve been rolling ideas for control panels around in my head for several years now. I’ve reached a point where I need to make a decision as to the style and construction I’m going to employ. This past weekend I decided to mock up one of those panel ideas and here is the result.
This panel is a recessed version. I think that this will help maximize the aisle width and also keep folks from accidentally rubbing up against the controls. This panel is 5″ x 8″ and is typical of the size many of the panels will be. I temporarily attached a section of Masonite to the edge of the benchwork, then cut the rough hole out for the panel. Using 1″ x 1″ material, I “framed” the backside of the Masonite for the panel. Using a router, I trimmed the Masonite flush with the frame, then screwed the panel to the back of it.
The panel itself is a sandwich of 1/8″ thick Masonite, a drawing, and some .093″ thick acrylic plastic. I’ve used that method for panels in the past and they worked out well for me.
The “ghost” objects on the panel are merely reflections. They seemed pronounced in the photo, but aren’t really noticed in person.
Opinions anyone?
-Jack

