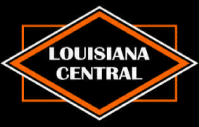|
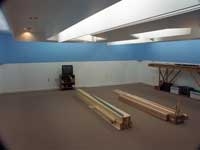 |
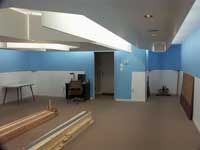 |
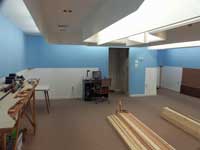 |
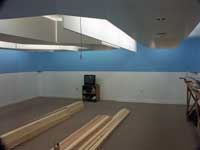 |
|
|
Again, back to our
usual starting point, here is a look at the completed valence with
the view blocks installed.
|
And here's the view
from the opposite end of the room. Note the view block hanging
within the center of the peninsula.
|
Moving left to the far
corner of the room, the view block can be seen within the peninsula
to the right. |
And again I've moved to
the opposite end to give the view from the fourth corner of the
room.
|
|
|
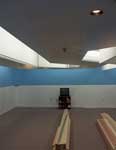 |
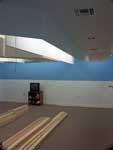
|
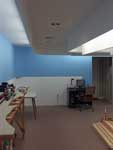
|
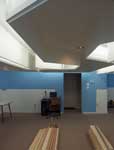
|
|
|
This is the view of the
center aisle from the doorway into the room.
|
Moving to the corner at
the right.
|
And now a view from the
opposite end of the room.
|
This view is again of
the center aisle, but facing the doorway.
|
|
|
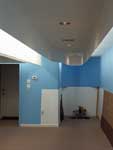 |
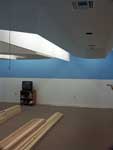 |
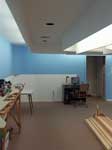 |
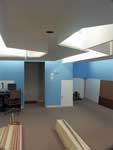 |
|
|
Now moving a bit to the
right. This aisle is the longest on the layout.
|
This is the same view
as the picture above, but the down lights over the aisles are turned
off.
|
Again, a similar view
as that above with the down lights turned off.
|
And one final view of
the room with the down lights turned off.
|
|
