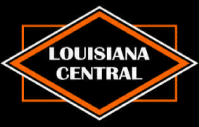|
 |
 |
 |
 |
|
|
7/15/12: Here is
the first photo of the very first benchwork for the new
railroad. You're looking at the City of Willis.
|
7/15/12: The
Willis benchwork viewed from the other side of the room. The
benchwork is conventional L-girder style. |
7/22/12: Moving
counter-clockwise, this section will support Whitcomb (to the left)
and the Spencer logging line climbing to the woods.
|
7/22/12: And the
view from the other end. Track will emerge from the coved area
at the far end onto the peninsula that will be at the left side of
this view.
|
|
| |
 |
 |
 |
 |
|
|
7/27/12: Now
we're moving clockwise from the photo above. This is (part of)
the Town of Monterey. At the far end will be a paper products
mill.
|
7/27/12: Here's
the view looking from the other end. There will be a wye in
the far corner, and industries to the right of that (along the far
wall).
|
8/5/12: This
weekend we turn the corner down at the end of the view at
left. The section with plywood sides will be an access pop-up.
|
8/5/12: Looking
just a bit further right, there will be a special thin profile
section of benchwork over the computer desk.
|
|
| |
 |
 |
 |
 |
|
|
8/12/12: This is
the first of the two peninsulas. This peninsula will support
the Willis yard and engine facilities. |
8/12/12: And here
is the first peninsula viewed from the other end. The
benchwork along the wall beyond is Monterey. |
8/19/12: This is
the second of the two peninsulas. This will support Oneida and
the Spencer Lumber Co. mill.
|
8/19/12: Here is
the Oneida peninsula viewed from the opposite end. The track
will continue into the alcove beyond.
|
|
|
 |
 |
|
|
|
|
8/26/12: This
view shows the connection between the peninsula (left) and the
alcove and benchwork at the wall.
|
8/26/12: And here
is the connection of the other peninsula to the section of layout
along the wall. This is Willis.
|
|
|
|

